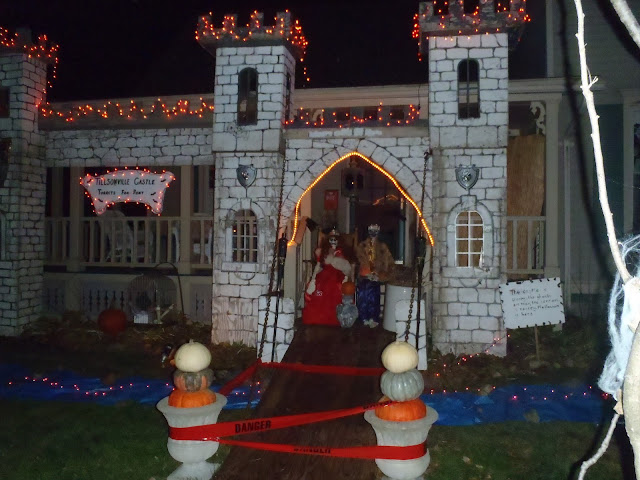Hi again and on to part three of Rose's house tour. In my last post you may have seen the "overlook" in the living room. There was a set of stairs that led up to two rooms, a bathroom between them, and a small laundry room. Today's post will cover what Rose calls "the apartment." I apologize for the horrible photo quality. I just couldn't figure out why my camera couldn't get great shots.
The room below features a twin size sleeper that pulls out.
And here is the bathroom:
And the second upstairs bedroom:
Note that the headboard/bedframe will soon be replaced with something that matches the dresser, and that when the curtains are open there is a ton of light in the room. Hopefully I can go back soon and take a picture of the bedroom with the curtains open.
Personally, I think the black lounge should be slipcovered in cream.
I forgot to take a picture of the hallway, but here is a blurry picture of the view from the upstairs hallway. Again, I apologize for the picture quality. Hopefully I can redo this post soon.
Next up is the "His & Hers" bedrooms with a bathroom in between.










































































