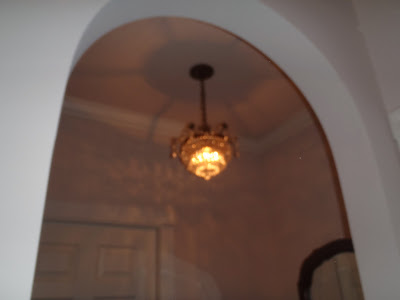On to the next part of Rose's house tour (my first ever house tour). This is the last installment, featuring his & hers bedrooms with a connecting master bathroom. Unfortunately I couldn't get good, clear shots of the closets between each bedroom and the bathroom, but I tried. Both "he" and "she" have their own separate closets and dressers right before they enter the bathroom. It is a really great idea. The reason for this was to reduce any chance of waking the other person up in the morning.
His bedroom (paint color is "austere grey"):
Her bedroom:
And the master bathroom (sorry for the photo quality):
Would you like to share photos of your house on my blog?















Wow that grey is gorgeous. And what a fabulous light room with those huge windows! Love it!
ReplyDeleteSure would like to see the floor plan of this twin bedroom arrangement.
DeleteI can't scan the plan, but maybe you can follow the photos. The two bedrooms and bath take the whole side of first floor and are all connected. You actually go in a "circle.". Each bedrm has a door to it, on on each end of a hallway. The larger of the two bedrooms has a doorwall leading to the backyard and the other has a window looking out to the street side of house. In between is a walkin closet with a huge wardrobe opposite the closet. Walk through this area to get to 14foot long bathroom. Keep walking and there is another walkin closet with a dresser and mirror oposite the closet...and now you have reached the second bedroom. There are two doors to the bathroom on each end of bathrm but not closing off the closets from the bedrooms. The toilet has its own compartment with door. I put furniture opposite the closets, but the plan originally had folding door closets. This plan is perfect for us. There is also a set of closets in the smaller bedrm. This berm is verstile...it can become a temporary nursery, additional office, exercise room. The walkin area for this front bedroom can be made into a bathroom...justvseal up the pocket door with molding and bring in the plumbling from the basement from the adjacent master bath, right next door and now you havevtwo separate masters.
ReplyDeleteAdditionally, the hallway backing this bedroom configuration has, of course walking area to get to the rooms and also a large built in bookcase. The larger room has a conventional door to bathroom and the other bedroom has a pocket door. The hallway to these bedrooms leads from a famiyt room positioned In center of house.
ReplyDelete